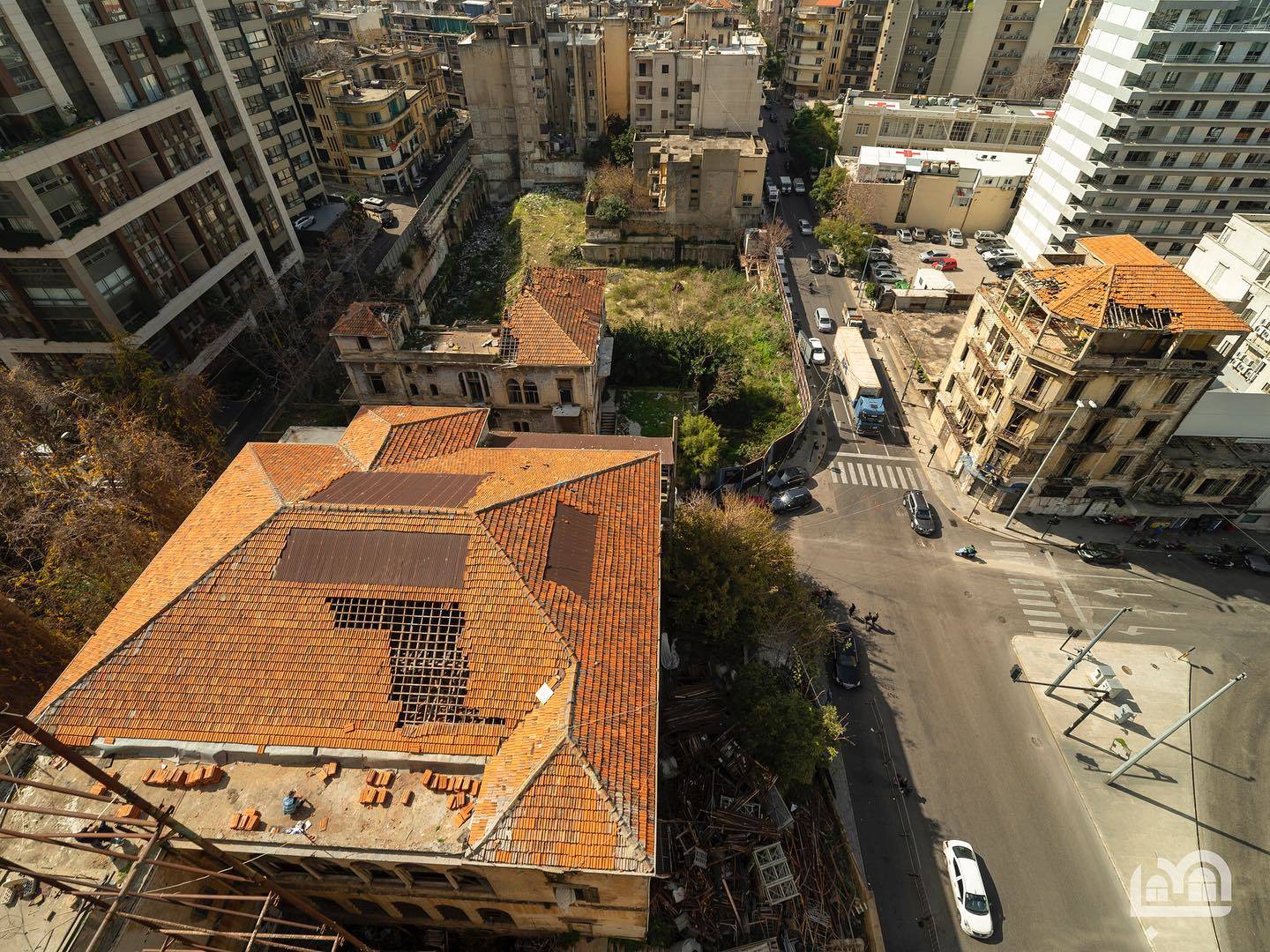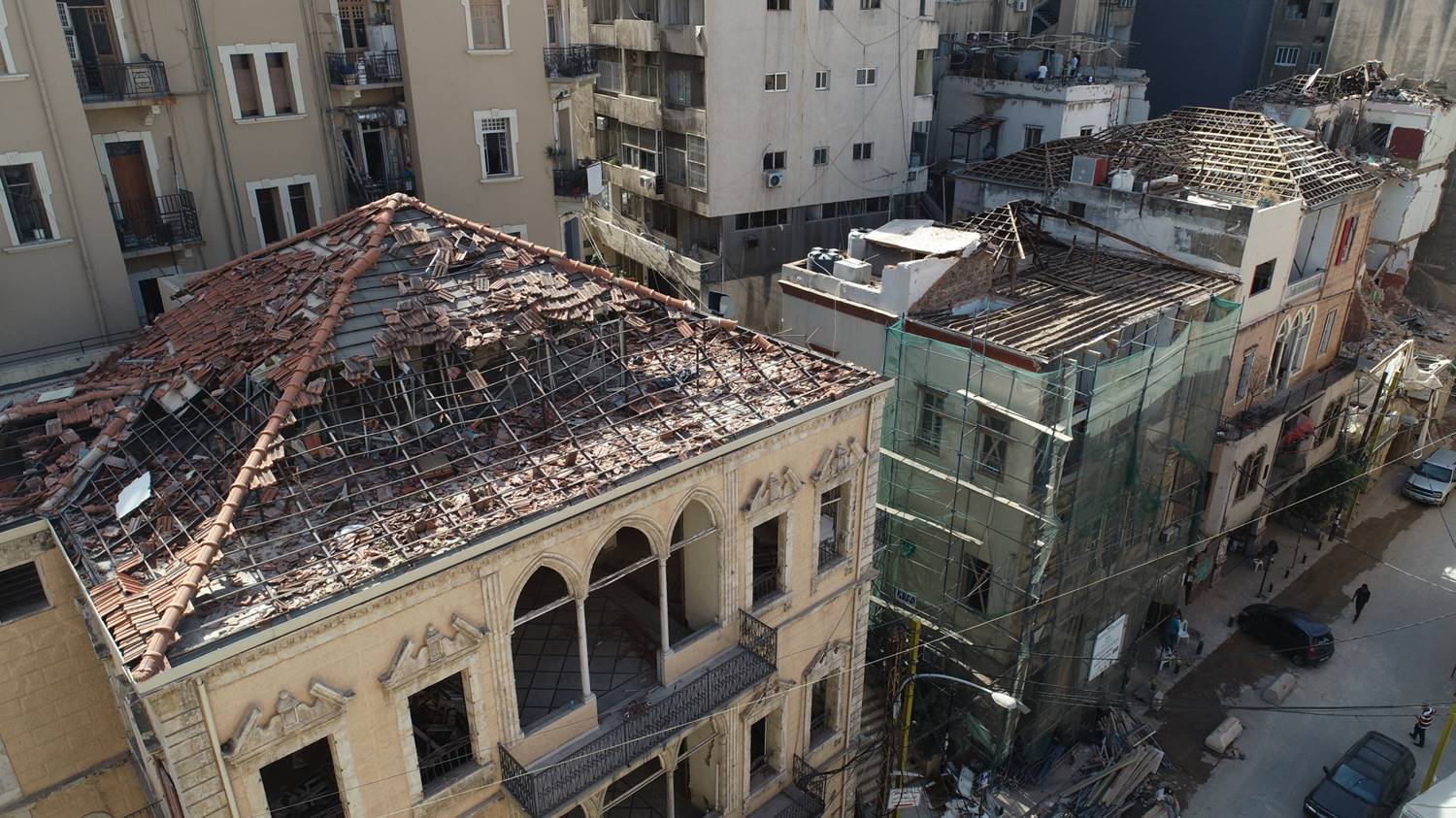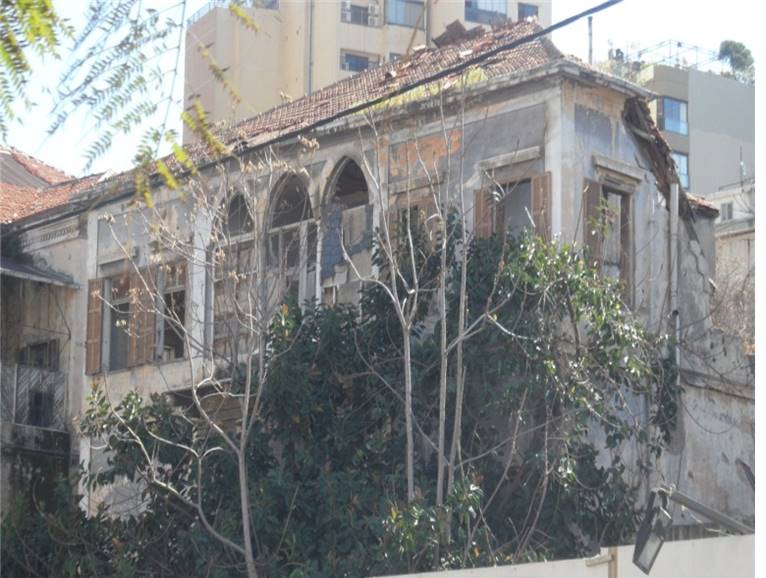The heritage houses in Lebanon: Beirut is an example

Khawla El Khoury - PHD in Arts and Archaeology-
1-7-2021
The heritage or traditional architecture of Lebanon is not less important than its other remnants. Since, the heritage architecture carries within its walls a constructional, religious, civilized and social history. In addition, the traditional construction spreads throughout the Lebanese regions, where its main characteristics are apparent in each building. However, it takes a slightly different form according to each region.
I chose Beirut as an example, because the fate of the national heritage in general, and in conflicts in particular, are at stake. The big cities and capitals are often the first victims of conflicts, but unfortunately this time Beirut became a victim in a period of peace. After the ominous explosion on the fourth of August and the miseries and tragedies that followed it, which we are still suffering from till this moment, the old problem of heritage houses emerged again in Lebanon, specifically in Beirut.

The heritage houses that are still available in Beirut and other Lebanese regions, which most of them date back to the end of the nineteenth century (around 1840) until the beginning of the Second World War (1941), are the result of the local and European influence on the local heritage that led to what is known as the Lebanese house. These houses carry a special and carefully selected mixture from former styles. This has led to the fusion of these models into a one house from the Gothic to the Renaissance to the Islamic era (from the Umayyad to the Ottoman). Technically, during this period, the Lebanese architecture was under the influence of the neo Ottoman, the neo Egyptian, and the art deco architecture, or what is known as the mandate architecture. Some of these houses are made from hewn stone, while some are of yellow sandstone with a layer of limestone. Moreover, the construction is based on load-bearing walls. Lastly, the roofs are made of reinforced concrete and of iron bridges. The techniques in general, are based on a house with a central interior hall, which is a constructing technique that has widely spread at the end of the modern Ottoman era (1860). However, its roots throughout the history go back to the Greek-Roman period (the year 500 before Christ until the year 300 after Christ), but it witnessed an upsurge during the Renaissance era in Europe (the beginning of the sixteenth century). This is known as the Palladian architecture named after the architect “Andrea Palladio”. Its influence continued in the European architecture until the twentieth century, also its impact reached the Ottoman East, and hence the Lebanese architecture. This type of house is formed of rooms that are surrounding it, an internal liwan with a Baghdadi roof, and triple open arches. As for the facades, they are also triple arches either open or closed according to the history of each. It is important to mention that, starting from the year of 1840, glass was widely introduced into architecture with pointed arches and with corbelled balconies.
The Lebanese architecture was also distinguished by the great influence it had from the European architecture, which is locally known as the Mandate architecture. This is related to its spread in Lebanon and for the dedication of the Mandate in the thirties of the last century. Actually, this architecture dates back to the art deco era, which is characterized by an urban style that spread in Europe, especially in France, from 1920 until the start of World War II. Furthermore, the most prominent techniques of this art is the reliance on reinforced concrete and geometric shapes in the exterior and interior design, and the adoption of closed balconies (bay windows) with small open balconies.
In addition to, the special decoration in the columns and corbel balconies, as well as the transition to architecture with several floors. Here, we started with the construction that is known as the imitation of the stone. At the beginning of the twentieth century, the cement and concrete technologies coming from Western Europe, especially Britain, France, and Germany, were integrated into architecture. Perhaps the large number of cement imports and its introduction to most of the Lebanese and Syrian architecture, prompted local interested parties to establish the first cement factory in Beirut in 1931.
This architecture is based on decoration made in stone molds, such as marquees, corbels, and wrought iron in the decoration of windows and balconies. In this architecture, we also moved from the architecture of the ashlar stone to the decoration of the stucco, where the ashlar limestone was replaced by sandstone and painted with white and colored lime. This is known as the neo-traditional architecture. These houses are also distinguished by the fact that they have several layers, and in each layer we find a diversity of architecture with three-section facades, all crowned by the brick barracks. I will give a detailed example about one of these houses, which is the "Akar Palace" in the Al-Musaytbeh real estate area. This house is located in the area of Kantari, specifically at the intersection of Abdel Qader Street and Spears Street, close to the Murr Tower. The building of real estate No 1824 known as "Aker Palace" consists of a ground floor known as the storefront or basement floor. In addition, it is composed of a northern shop and a southern one, surmounted by two balconies decorated with marble candles and in the middle of them are broken entrances. It is a building method adopted by the ancient Arabs, which is called “Al-Bashoura” to preserve the sanctity of the houses. This is done by making the entrance in the form of curve facing a wall or a staircase that prevents, when opened, the view of the inside of the house. - Double arches: it has been adopted in Lebanon in religious architecture since the Middle Ages, but it also flourished in civil construction at the beginning of the twentieth century with the arrival of modern art to Lebanese architecture.

- Bull's-eye: they are small and medium-sized openings that characterized Gothic art and were adopted in religious and heritage buildings in Lebanon and Europe since the Middle Ages until the end of the last century.
- Rectangular windows: it is an essential technique in the art of modern building that has dominated the buildings of Europe since the beginning of the twentieth century, and therefore it was also adopted in Lebanon.
- Loggia: it is carried by ornate corbels, which we find in the second floor of the Eastern facade. These balconies are also a key element of the eclectic architecture. Additionally, as for the corbels that carried it, it is actually a continuous technique in Lebanon ever since the Middle Ages.
- Pointed arches: in its center there is a marble column, which forms the facade of an internal liwan. These facades decorated with arches are an art that was adopted in Venice (Italy) in the Middle Ages, and it was introduced to Lebanon and the East during the Frankish campaigns against it. - The three arches: it is found on the north facade of the second floor, it is carried on an ornate corbel, and it forms the culmination of the inner hall or the liwan. These arches have a Tuscan style, which is adopted in Lebanon since the beginning of the seventeenth century. The northern facade also consists of rectangular windows that belong, as we mentioned earlier, to the eclectic school. - Brick barracks: a small section of the brick roof remains. The brick is a Lebanese tradition that is taken from Marseille (France) and adopted in Lebanon since the beginning of the nineteenth century. - The wood: it was used in the ceilings and crafted woods, and it was known as Al-Baghdadi, it also has a red lacquer color, which used to be imported from America and Anatolia. - Tiles: what was left of the floor indicates that the tiles adopted are black and white marble, also we noticed the presence of remnants of brick tiles. - Marble: we noticed that it was also used in covering columns and their marquees, especially in the liwan. - Arabesque: we found its remainders in the ceilings of the halls. Arabesque is an art that belongs to the Neo-Ottoman and Neo-Islamic architecture. Furthermore, it is an abstract art that is based on complex and overlapping decorations, which constitutes geometric shapes, plants, flowers etc. This art distinguished the Islamic architecture and through it, this art has spread in Europe in the fifteenth and sixteenth century.
In conclusion, we are facing a human, constructional and cultural history, and preserving it, is a duty that is stipulated by local and international laws. Since this constructional culture falls under the global cultural heritage, its distortion or destruction is a crime that is punishable by law.
* Khawla El Khoury, PHD in Arts and Archaeology. Sworn court expert. Founder and president of the Lebanese association for the protection of Antiquities and Heritage (ALCAP).
References :
- Richard Poulin (2012). Graphic Design and Architecture, A 20th Century History: A Guide to Type, Image, Symbol, and Visual Storytelling in the Modern World.
- Liger - Belair J., and Kalayan, H., L’habitation au Liban, Beyrouth, Association pour la protection des sites et anciennes demeures, 1969.
Saliba, R., Beyrouth: architectures aux sources de la modernité 1920-1940. Editions Dar An- Nahar, pp 90-93.



